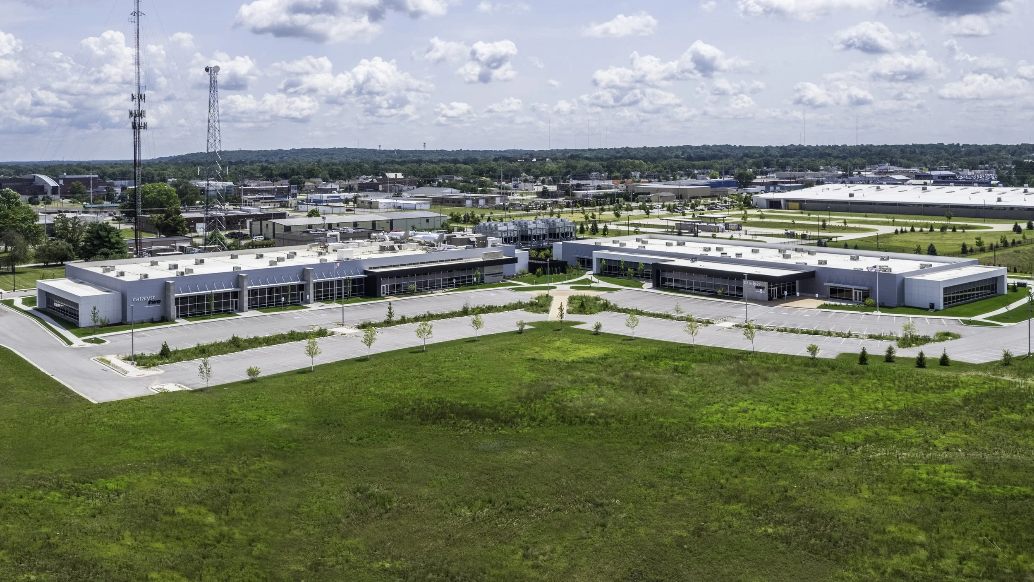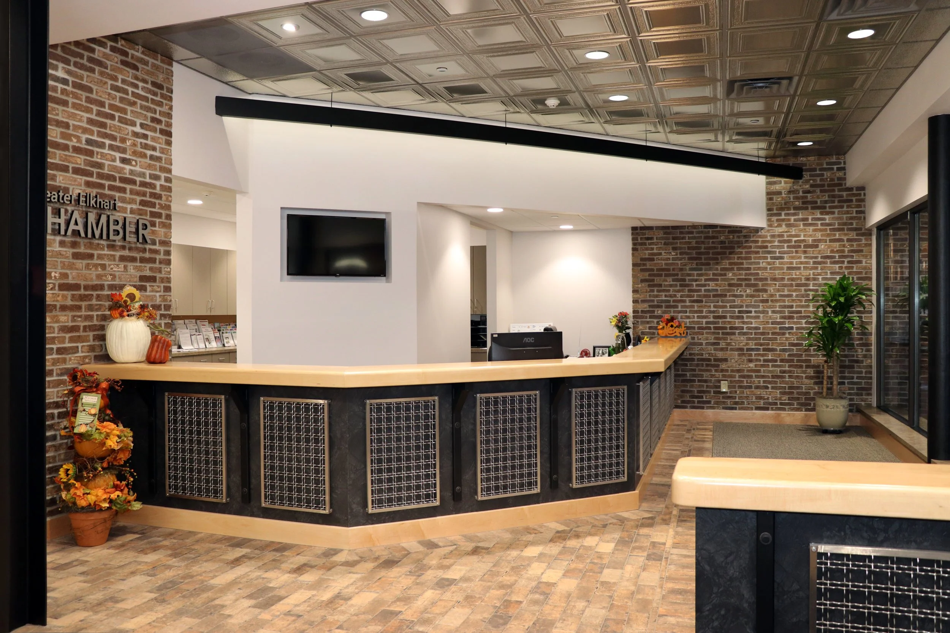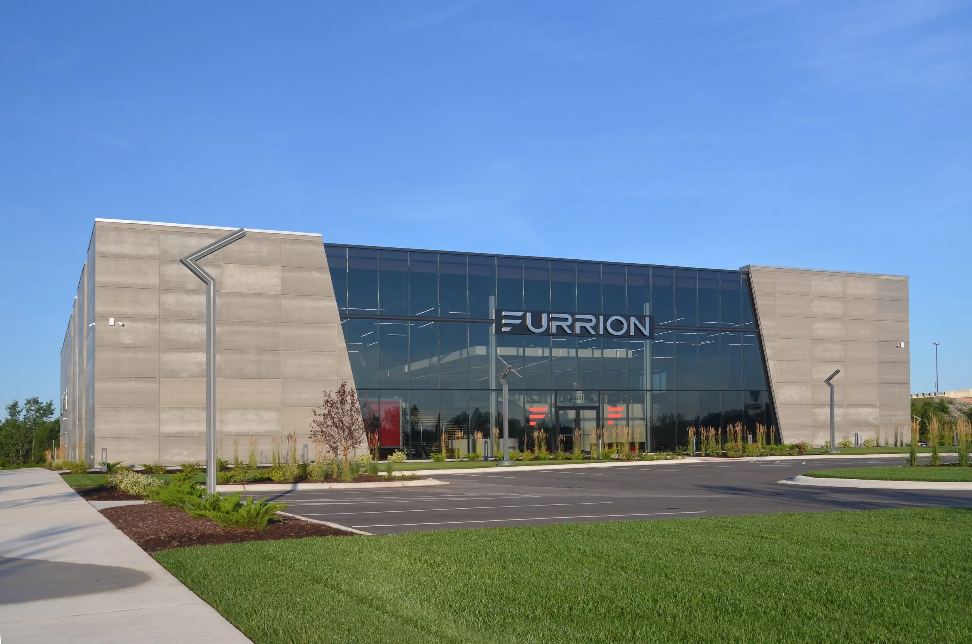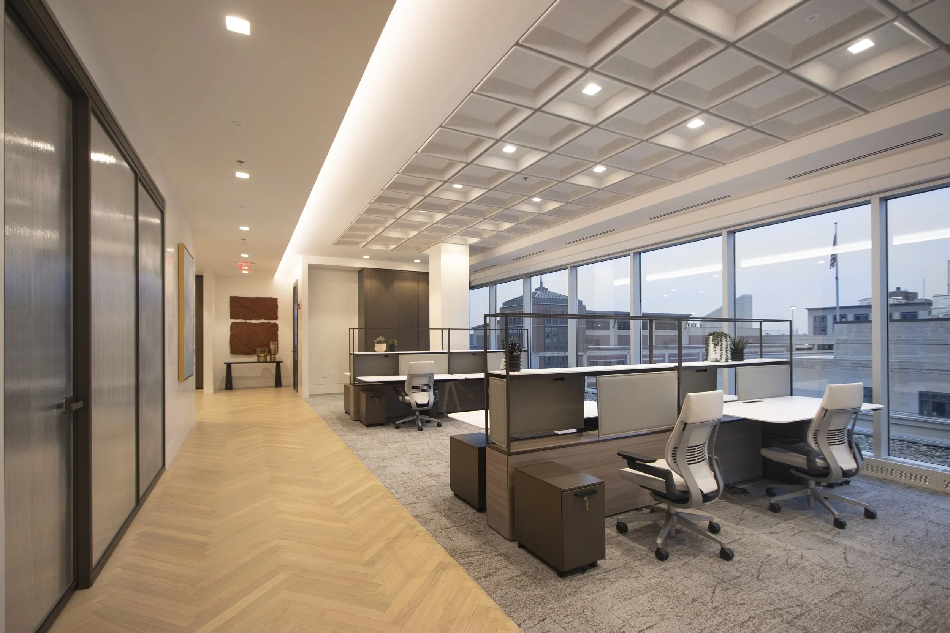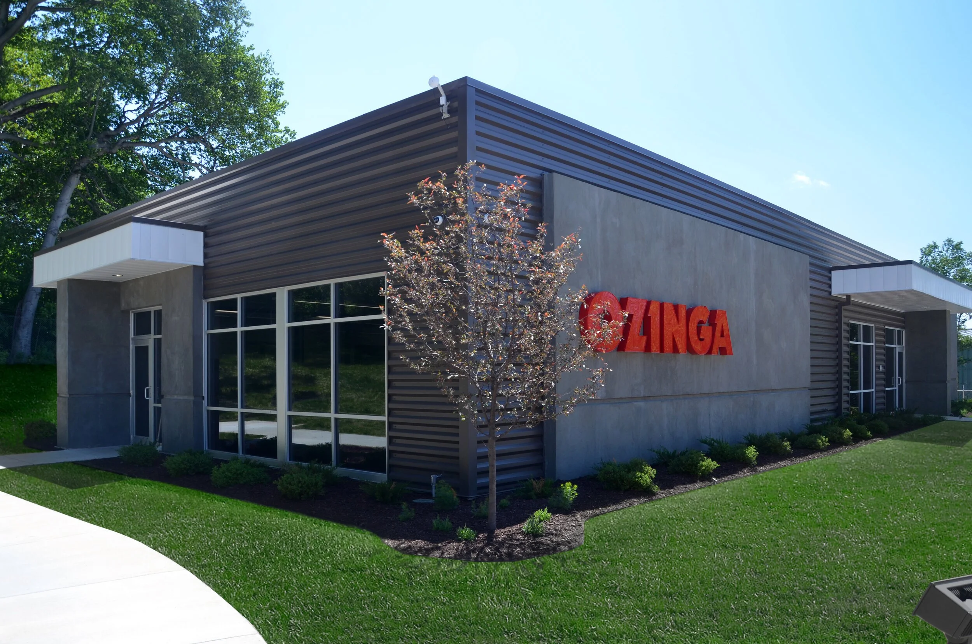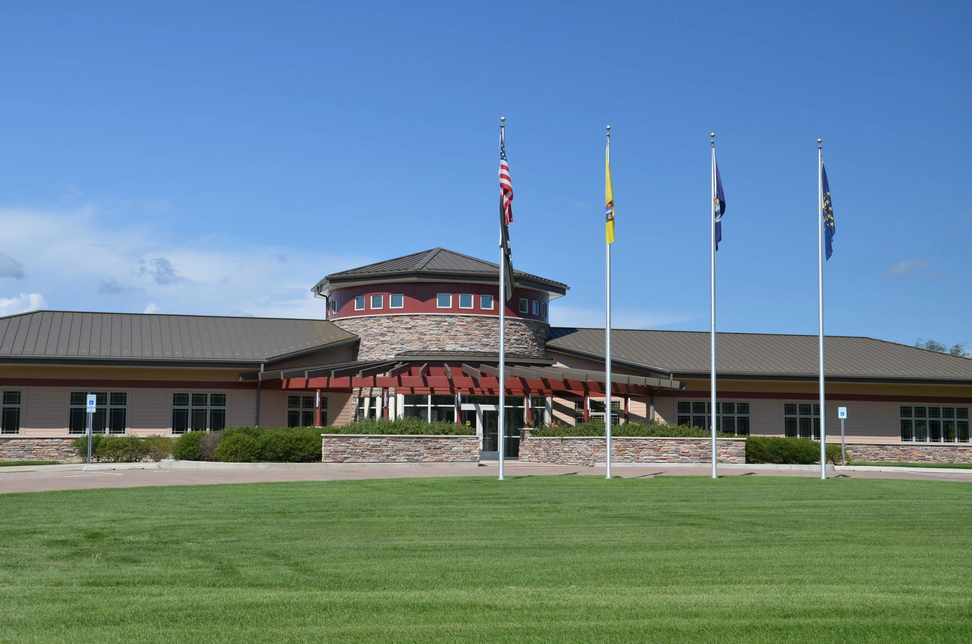Office
We have extensive experience constructing office buildings that blend functionality, flexibility, and modern design. We understand the importance of creating professional environments that support productivity, collaboration, and future growth. Whether it’s a corporate headquarters, multi-tenant space, or professional office suite, our team delivers high-quality construction with attention to detail, timelines, and client goals - building workspaces that reflect our commitment to excellence.



