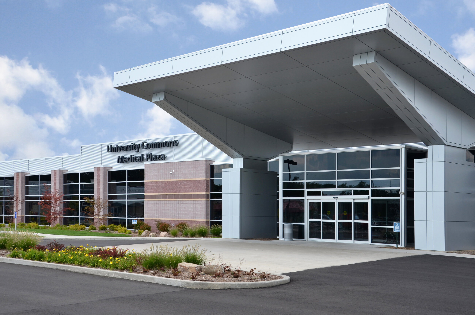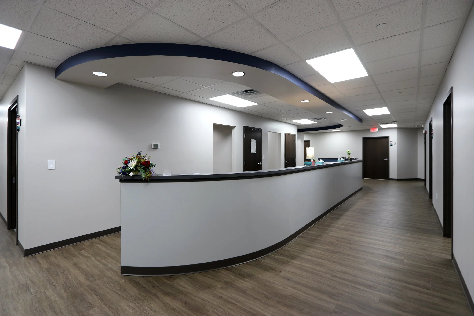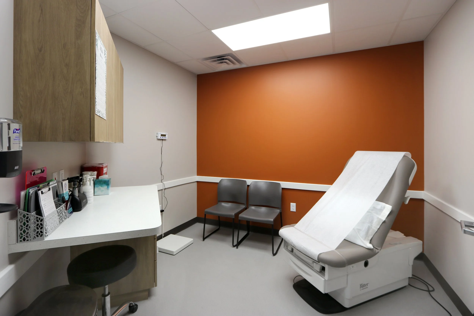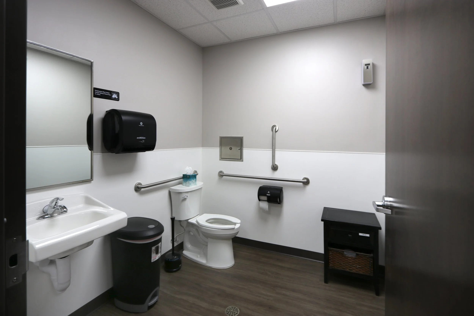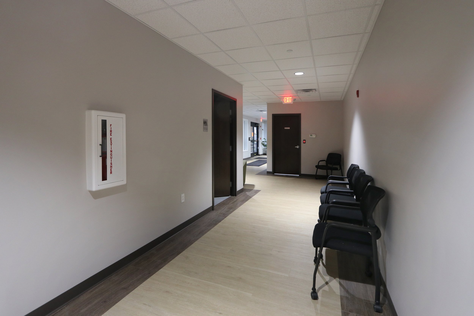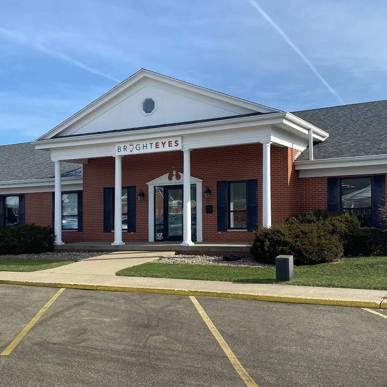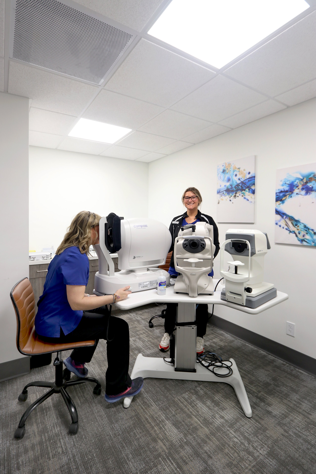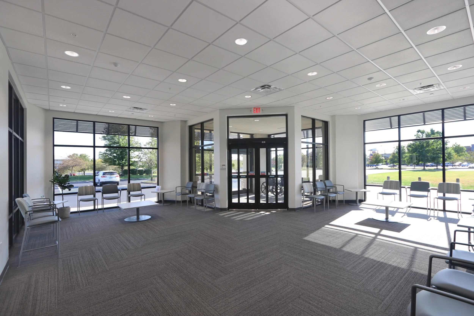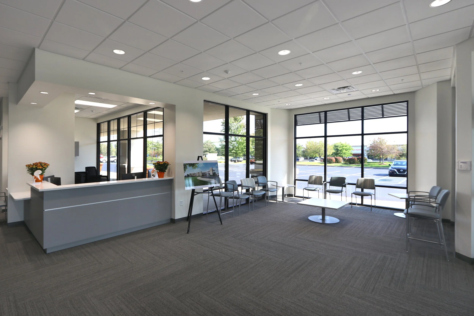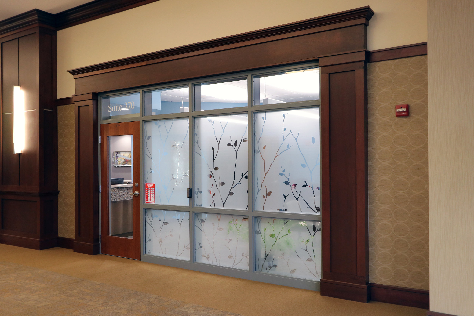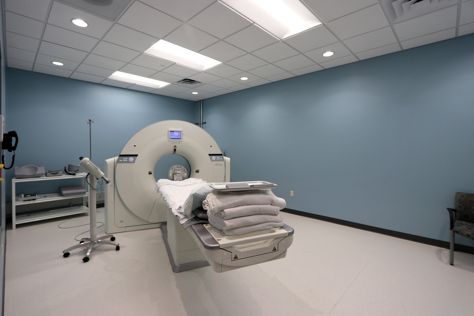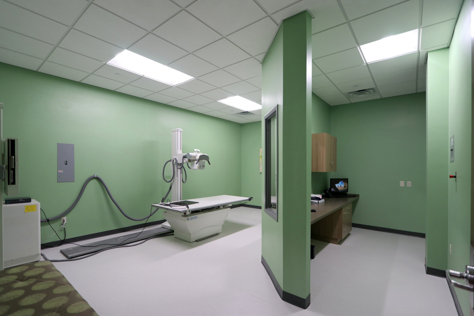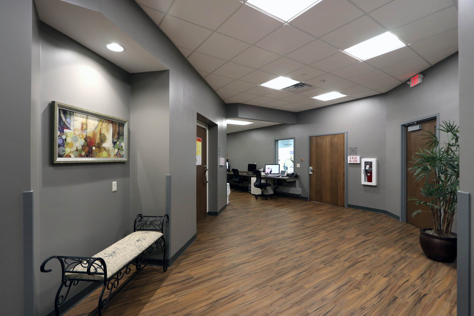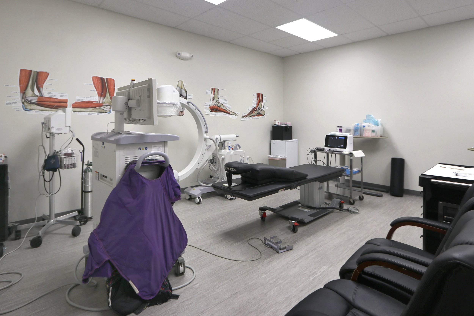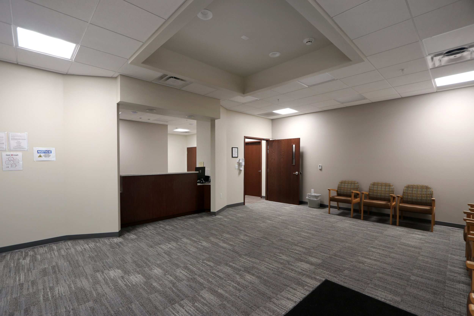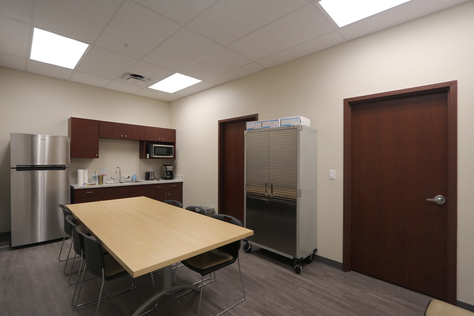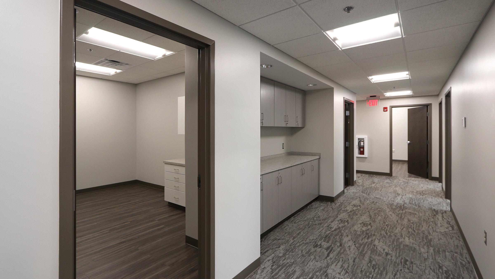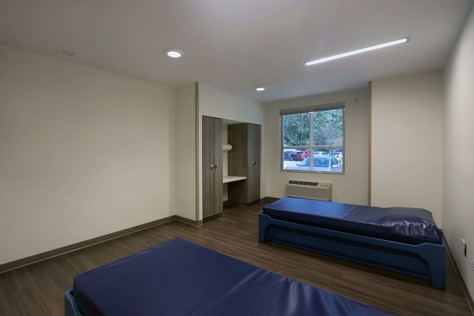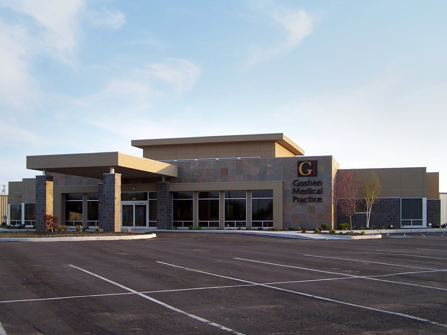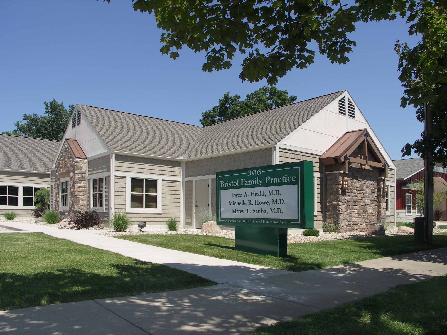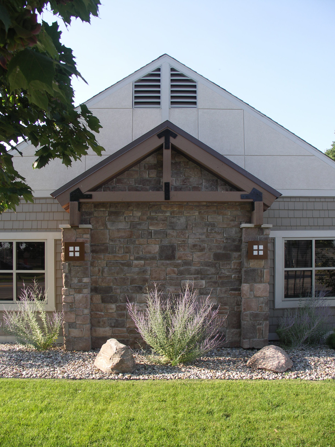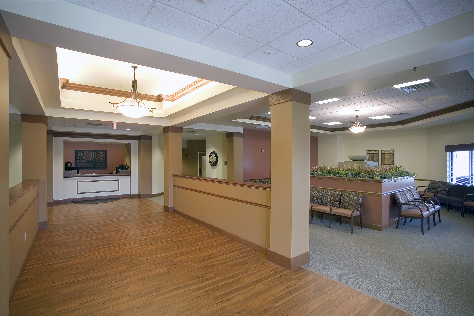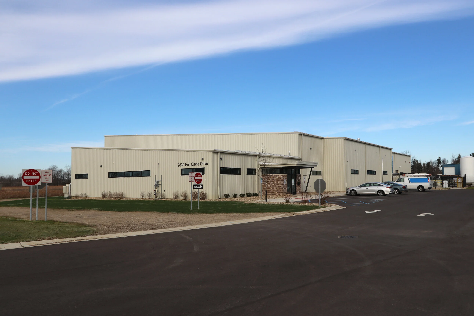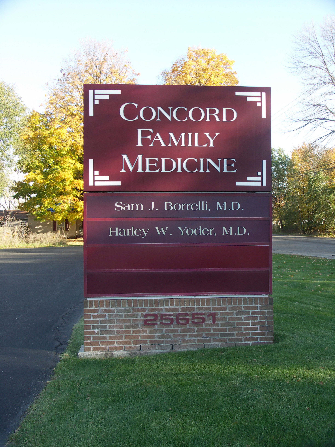Click On Images To Enlarge
University Commons Medical Plaza | Mishawaka, IN
Majority was awarded this 96,990 square foot Negotiated General Construction renovation project. Construction consisted of demolition of many of the store fronts including the Kroger anchor store. A new common corridor and prominent entry was placed across the center to allow access to the individual Allied Physicians of Michiana practice suites. The complex serves as home for about 50 physicians and about 250 support staff.
The project materials included split face block, composite metal panels, storefront aluminum window systems, conventional steel and joist framing.
Advanced Internal Medicine | Mishawaka, IN
Majority Builders performed this 5148 Sq. Ft. buildout in the former South Bend Medical Foundation Building located at 3809 N. Main Street in Mishawaka. Spalding Design Group, LLC developed the plans for this modern medical office.
Bright Eyes Vision | Plymouth, IN
This buildout was a Majority Builders Design-Build project that completely transformed this 5,010 square foot building into a modern business space for Bright Eyes owner Dr. Allison Garmon O.D. Bright Eyes is a leading provider of optometry services and vision care products.
OSMC Medical Office | City Plaza Granger, IN
Majority Builders completed this 6,876 Sq. Ft. medical office buildout with offices, exam rooms, x-ray room and physical therapy area.
Allied Imaging Center | South Bend, IN
The “Allied Imaging Center” located in Suite 370 of the University Commons Medical Plaza, located at 6301 University Commons in South Bend, has advanced CT & MRI Technology along with standard Digital X-ray equipment. The buildout required removing existing office spaces to facilitate the new imaging equipment rooms, waiting room and new office spaces.
Spine & Orthopedic Medicine, Inc. | Granger, IN
Renovation is completed on this updated building at 51050 Bittersweet Road in Granger. It is now the home of Spine & Orthopedic Medicine & Granger Surgery Center. The exterior facade and complete interior were renovated into this attractive healthcare facility.
EGH Outpatient Pharmacy | Elkhart, IN
Majority Builders remodeled a section of the existing first floor of the Arthur J. Decio Pavilion into a new outpatient pharmacy. Designed by Creative Design Solutions, Inc., the 1075 sq. ft. facility enhances the service provided by Beacon Health Systems Elkhart General Hospital location.
LEGACY VEIN/XRC CLINIC | Mishawaka, IN
Majority Builders completed the second floor suite build-out of this new 4590 square feet Legacy Vein Clinic office space. Located in the St Joseph Regional Medical Center Hospital at 611 E Douglas Rd. Suite 200, Mishawaka, IN.
RiverCrest Specialty Hospital Addition | Mishawaka, IN
Majority Builders completed this 16-bed, 9,725 square foot addition to the RiverCrest Specialty Hospital located at 1625 East Jefferson in Mishawaka.
Fresenius Medical Care | Goshen, IN
Majority was chosen to provide the Design-Build construction services for this negotiated 16,100 square foot medical office building. The use of color and many different exterior building materials, along with a unique barrel roof and curved galvanized metal wall stairwells adds to the building’s curb appeal. The Kalwall translucent wall panels provide light into the outset curved wall stairwells located at each end of the building.
The building construction consisted of conventional wood framing, storefront aluminum window systems, masonry brick, EIFS, manufactured stone veneers, Kalwall panels, and architectural metal roof areas.
Goshen Medical Practice | Goshen, IN
Majority was chosen to provide the Design-Build construction services for this negotiated medical office building located on Goshen’s east side in the Dierdorff Square complex.
The contemporary exterior featured multi-color stone tiles. Those colors were carried inside to the office interior.
AC3 Advanced Centers For Cancer Care | South Bend, IN
This 10,850 sq. ft. office build-out by Majority Builders incorporated a glass entry with hardwood floor, wood ceiling and a unique granite and stainless steel mesh greeting desk in the reception area. Located at One Michiana Square | 100 E Wayne Street Suite 510 South Bend, IN 46601
Osceola Medical Clinic | Osceola, IN
Located at 5314 Lincolnway East, Mishawaka, IN and designed by The Troyer Group, this 8,150 Sq. Ft. (over partial basement) building is a concrete slab-on-grade, conventional wood frame with stone and synthetic plaster exterior.
Osceola Medical Clinic | Osceola, IN
Bristol Family Practice | Bristol, IN
Majority was chosen to perform the Design-Build services for the addition and renovation of the 20 year old healthcare building located in downtown Bristol, IN. The office is a part of the BEACON - Elkhart General Hospital system. The 3,276 square foot addition and 2,884 square foot renovation of the existing building had to be performed in stages to allow the offices to remain open.
Family Practice Associates | Elkhart, IN
Knowing the space needs for each physician, the proper flow of office staff and patients was key in order to provide a comfortable atmosphere.
Majority provided all the pre-design, color and material selection services with the owner to create this warm and welcoming building. The 23,711 sq. ft. building used conventional wood frame, concrete slab-on-grade construction. The exterior used maintenance free brick, synthetic stone, limestone, EIFS, Insulated Storefront Window Systems and dimensional shingles.
Beacon Medical Group Goshen | Goshen, IN
Designed by Architectural Group III, this 14,695 Sq. Ft. building is a concrete slab-on-grade, conventional wood frame with synthetic stone and EIFS exterior.
Alick’s Home Medical | Elkhart, IN
Designed by Joseph Dzierla & Associates Inc., this 4.702 Sq. Ft. building is a concrete slab-on-grade, conventional wood frame with metal stud framing, split face brick veneer and EIFS exterior, aluminum storefront windows and doors,
HARBOR FARMZ Medical Marijuana Facility | Kalamazoo, MI
Majority Builders was contracted to build this HARBOR FARMZ Medical Marijuana Facility in Kalamazoo, MI. The 33,953 Sq. Ft. pre-manufactured steel building designed by WIGHTMAN of Benton Harbor, MI is located in the Davis Creek Business. HARBOR FARMZ is a premier producer of Medical Marijuana.
Dr. Benifiel Office | Granger, IN
Designed by Joseph Dzierla & Associates Inc., this 4.240 Sq. Ft. building is a concrete slab-on-grade, conventional wood frame with brick veneer exterior.
EGH Home Care Store | Elkhart, IN
400 North Medical Center | Michigan City, IN
Granger Family Medicine | Granger, IN
Abbott Eye Center | Elkhart, IN
Majority negotiated a construction contract with Dr. Abbott on this 11,058 square foot Medical Office Building as designed by Michael J. DeBartolo, Architect.
The construction consisted of conventional 1- story wood frame walls with roof truss system on slab. Numerous aluminum framed windows, dark brick and light colored EIFS system added contrast and created a unique appearance to the structure.
Bittersweet Medical Associates | Granger, IN
Concord Family Medicine | Elkhart. IN
Designed by Michael DeBartolo, AIA, this 10,500 square feet conventional wood framed building has a brick veneer.
River Oaks OBGYN | Elkhart, IN
Beacon Medical Group Schwartz-Wiekamp | Osceola, IN
Narcysia Health Care | Mishawaka, IN
Narcysia Health Care is a primary care clinic located in Edison Lakes at 410 Park Pl, Mishawaka, IN 46545


