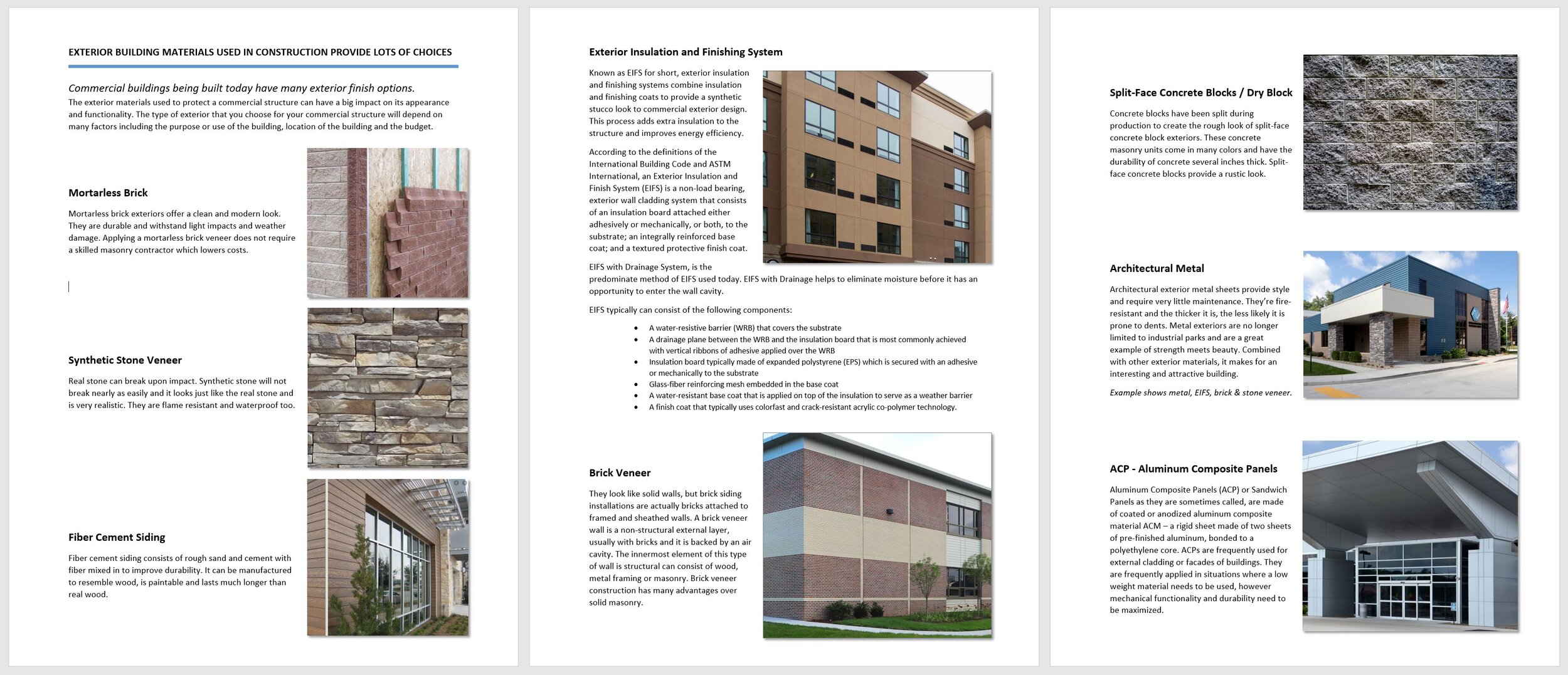Designers, architects and building owners have tried a variety of methods and materials to control echoes and other noises in commercial spaces. Modern PET acoustic materials blend form and function, creating spaces that are aesthetically pleasing and provide comfortable acoustics.
Polyethylene terephthalate, known as PET felt, is a material that is strong and sturdy, and is better at controlling acoustics than drop ceiling panels.
Suspended Panels as seen below achieve enhanced acoustical performance and add a design element. Its modular single fin design is easy to install and can be mixed in different configurations.
Suspended PET Panels
Colored dimensional PET incorporated into lighting can add pop to your office spaces as seen below.
Colored Dimensional PET Panels
PET felt has the ability to be bent, sculpted, and pieced together, yielding a unique three-dimensional design as seen below in this SoundStar® by Arktura.
Sculpted Dimensional PET Panels
TURF Design offers unique ceiling panel options as seen in this space below.
Sculpted Dimensional PET Panels
Formed Acoustic Ceiling Tiles by TURF Design as seen below.
Formed Acoustic Ceiling Tiles
Many color options are available as seen in this TURF Design sample kit below.





